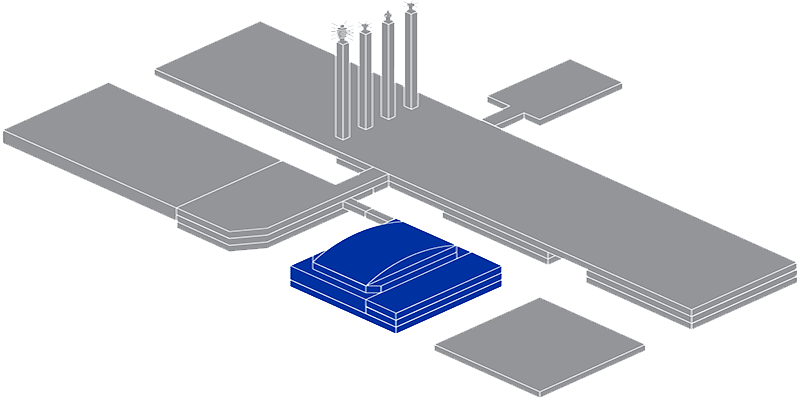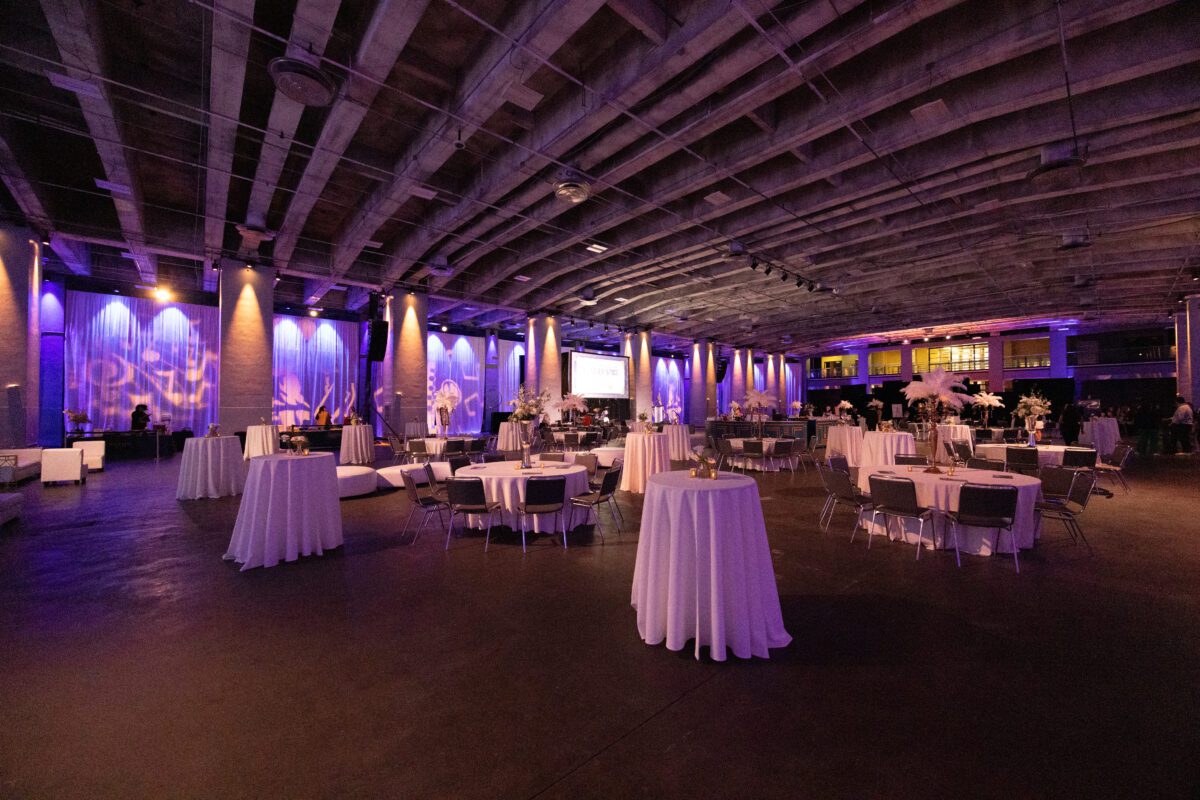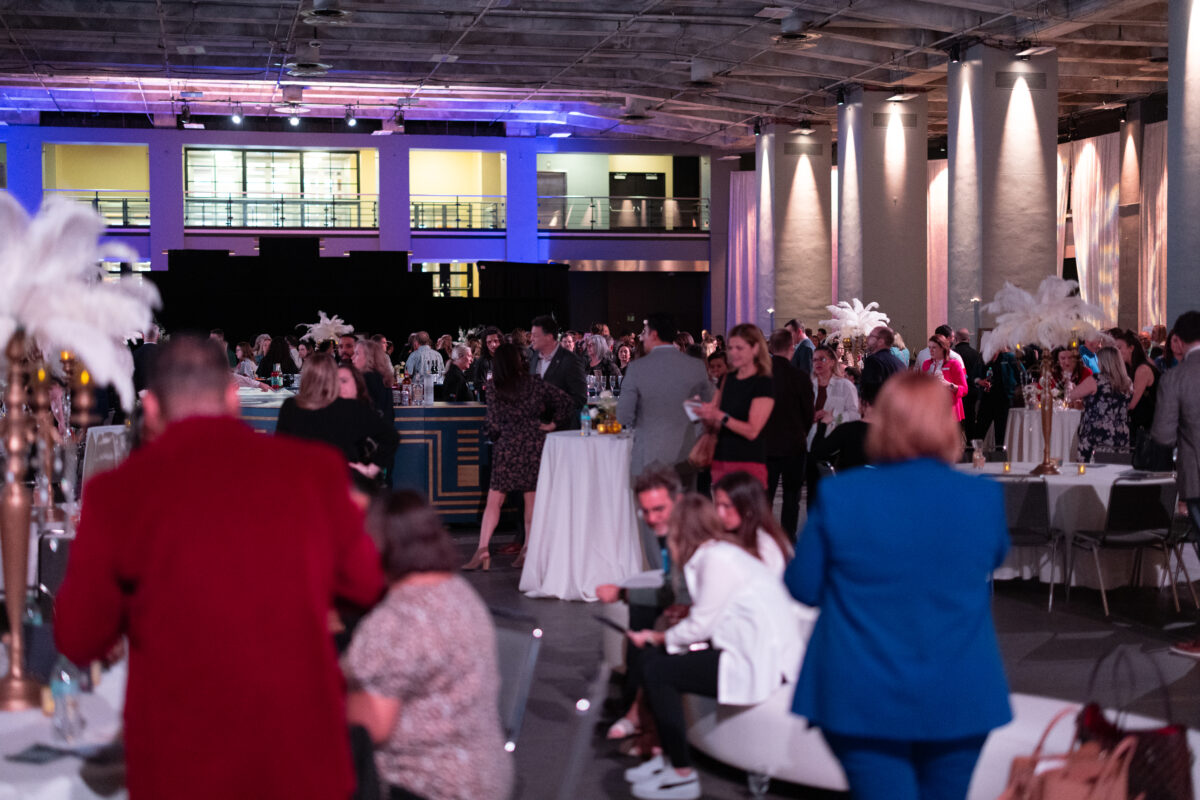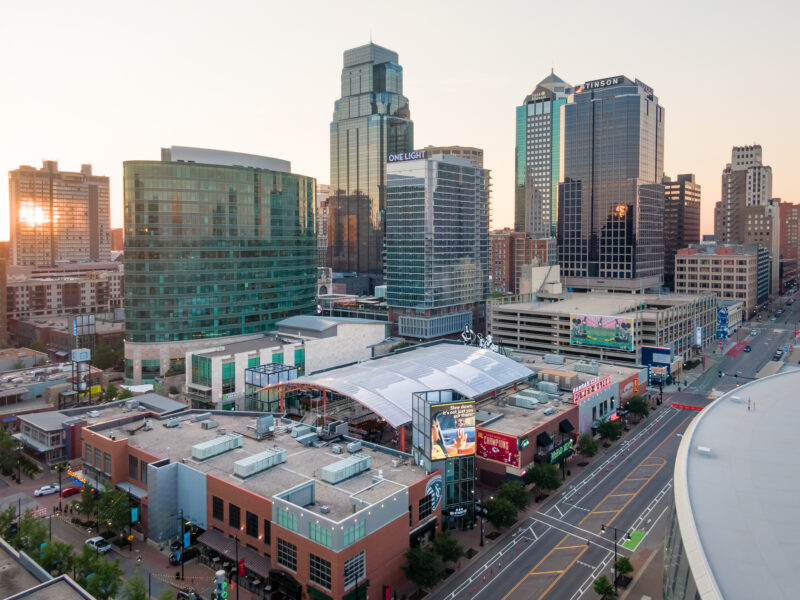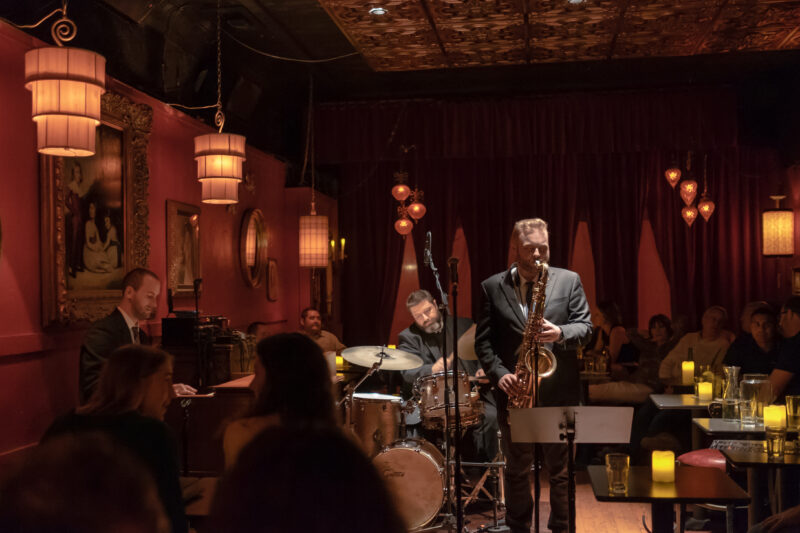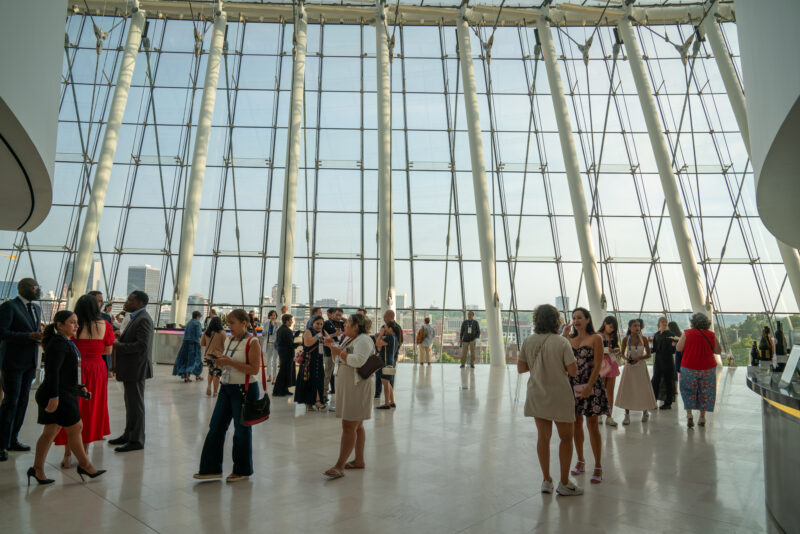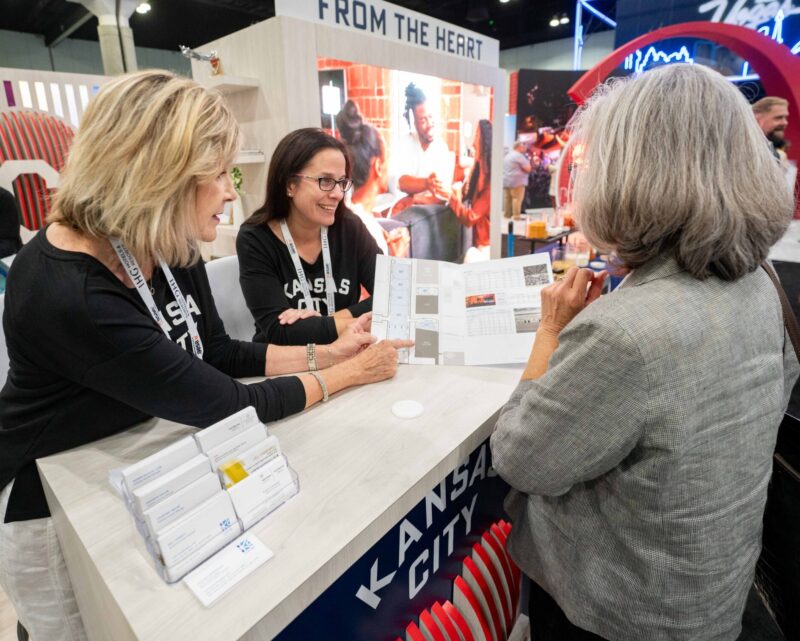- 46,000 square feet of additional space on two levels for exhibitors, catered functions or special events.
- The Hall has its own entrance lobby off 14th Street, is accessible to all parts of Municipal Auditorium and has direct access from the Auditorium Plaza Garage.
