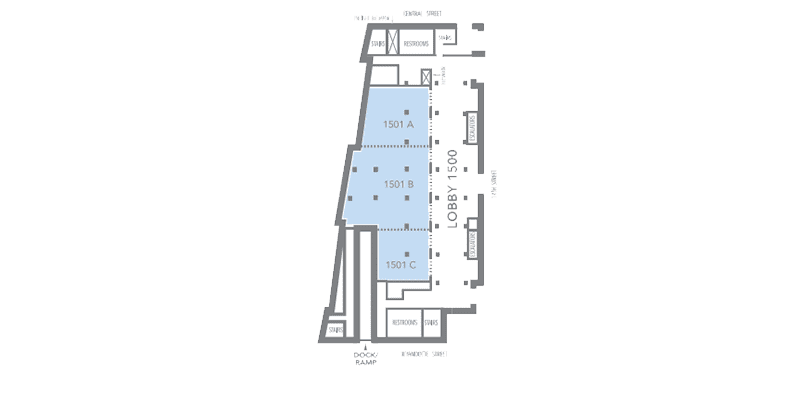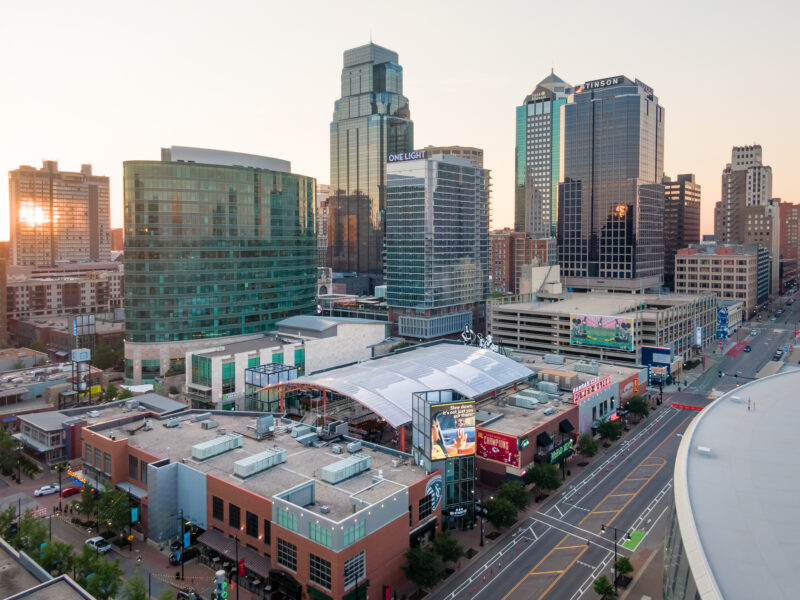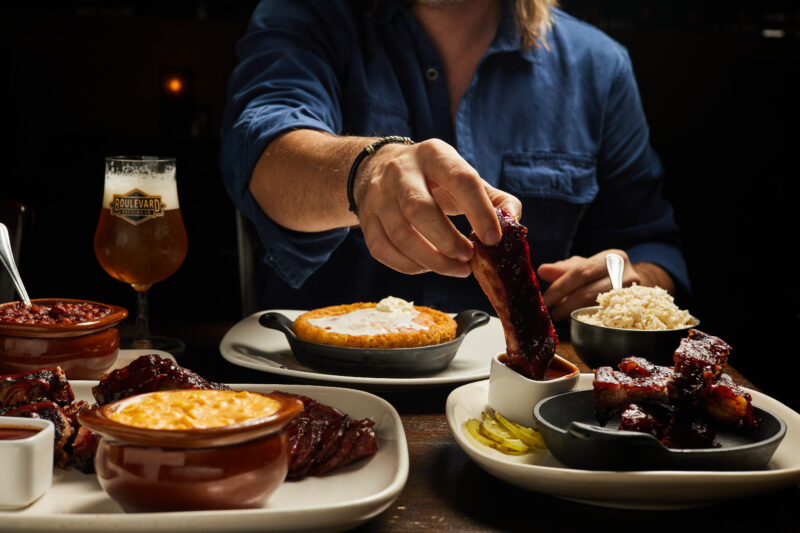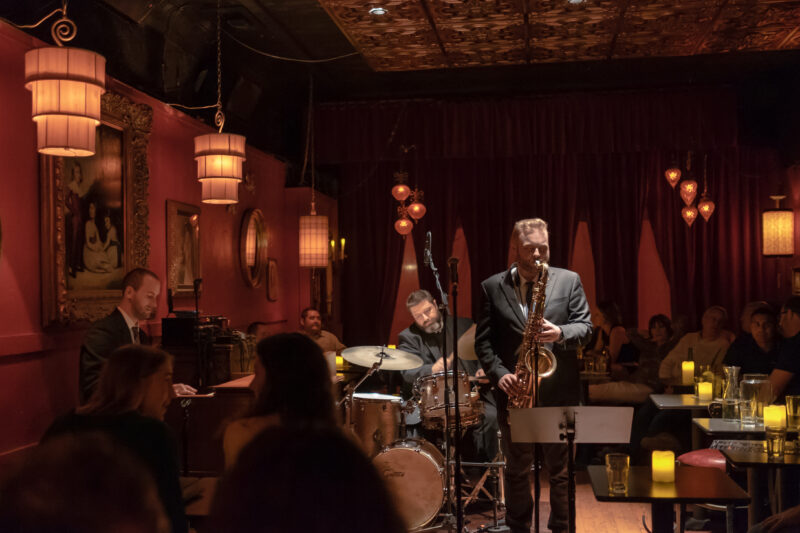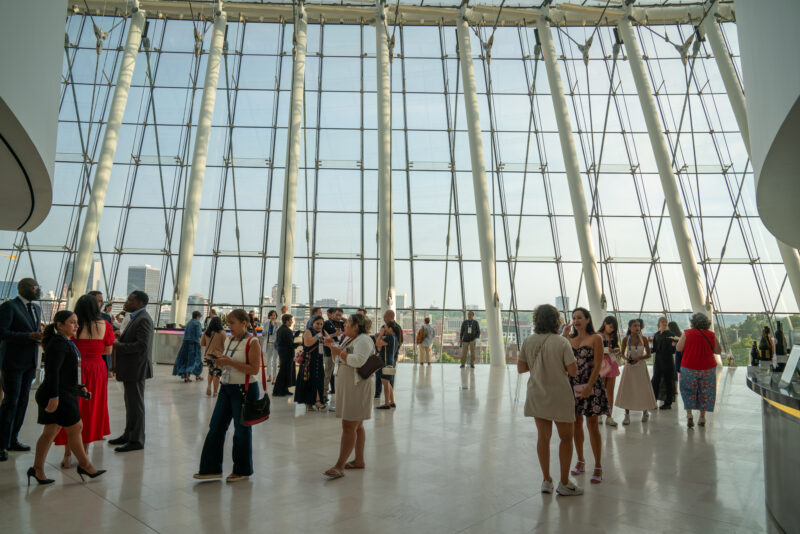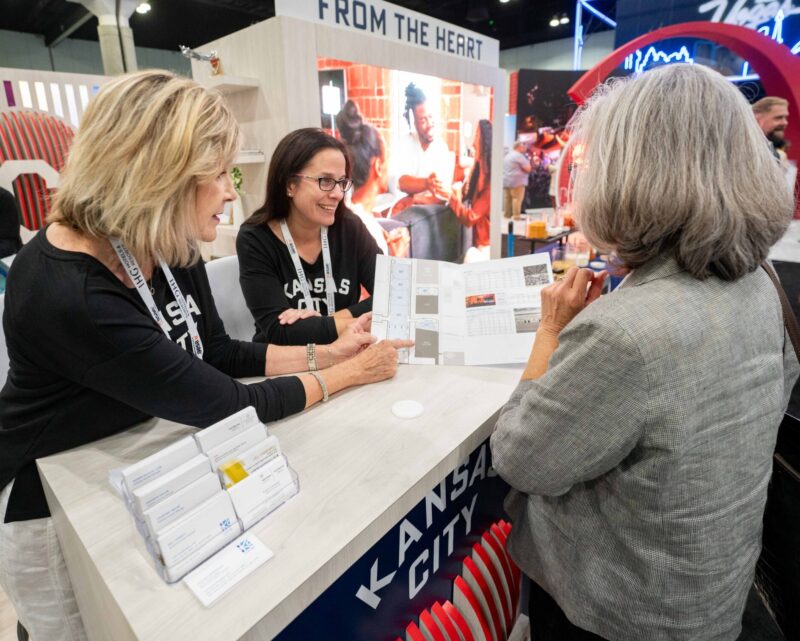Meeting Spaces
Sq. Ft.
14,904 sq ft
Width/Length
72'/207'
Ceiling Height
18'
Banquet
1,140
Classroom
1,049
Theater
1,708
Sq. Ft.
3,752 sq ft
Width/Length
67'/56'
Ceiling Height
18'
Banquet
280
Classroom
269
Theater
416
Sq. Ft.
7,238 sq ft
Width/Length
77'/94'
Ceiling Height
18'
Banquet
520
Classroom
580
Theater
980
Sq. Ft.
3,192 sq ft
Width/Length
57'/56'
Ceiling Height
18'
Banquet
230
Classroom
200
Theater
312
Sq. Ft.
13,083 sq ft
Width/Length
49'/267'
Ceiling Height
18'

