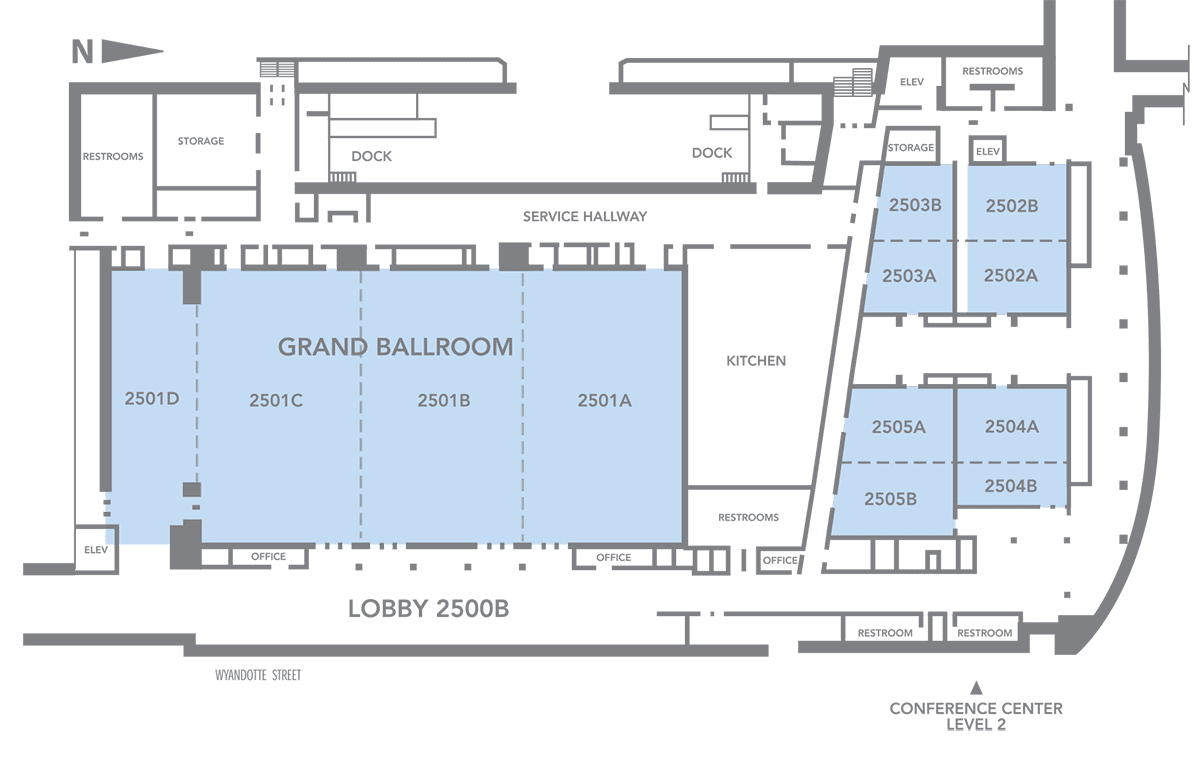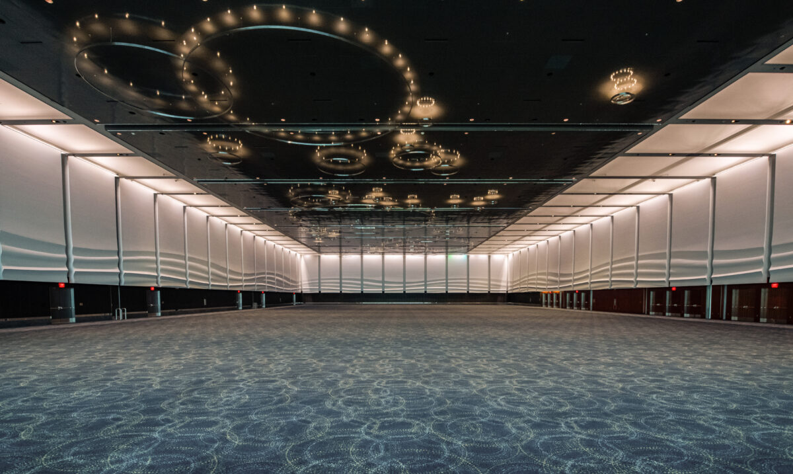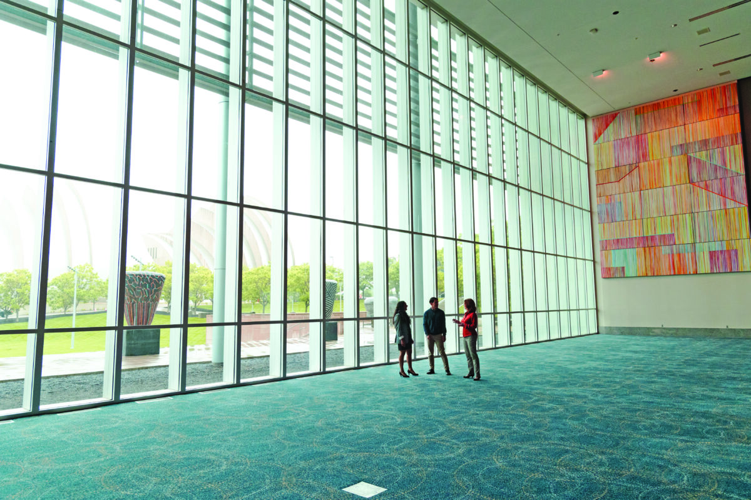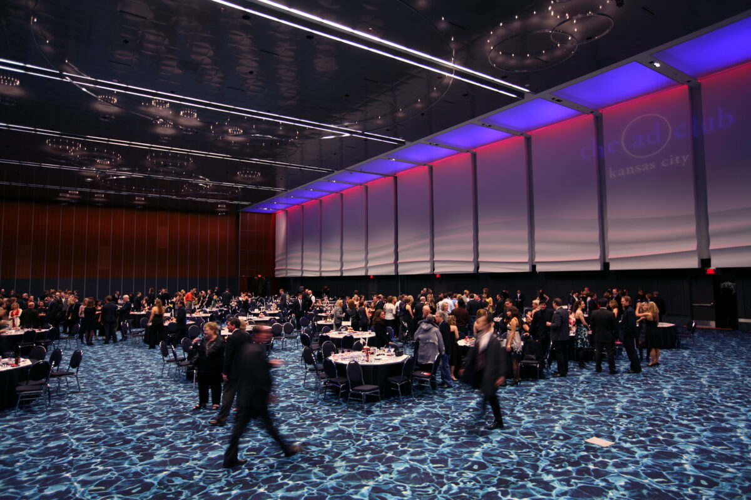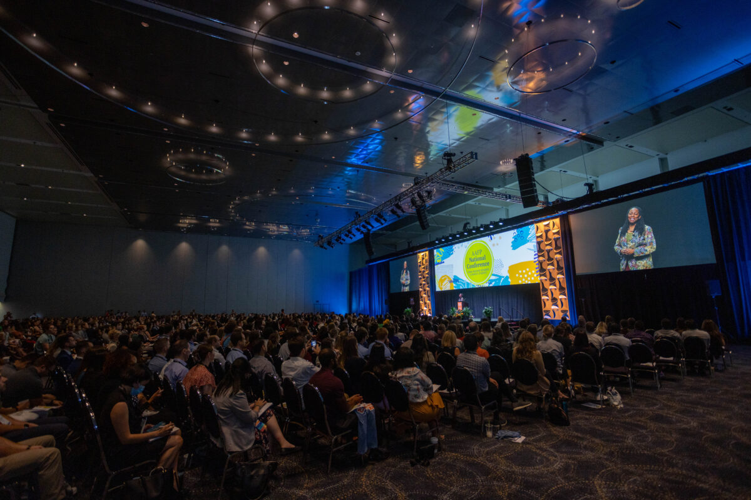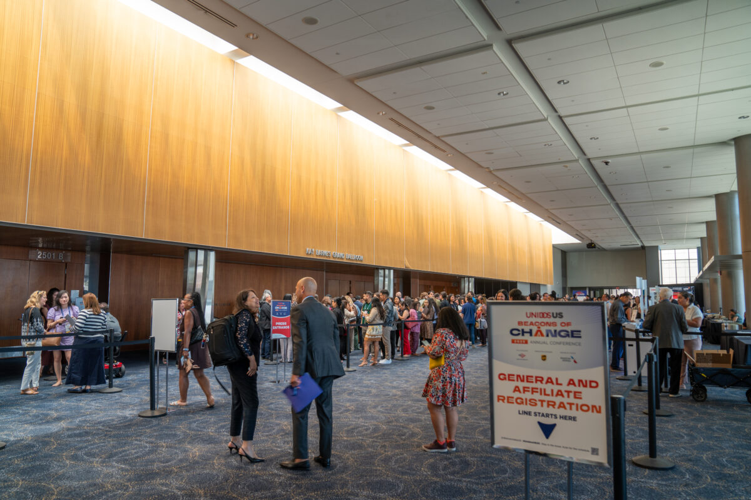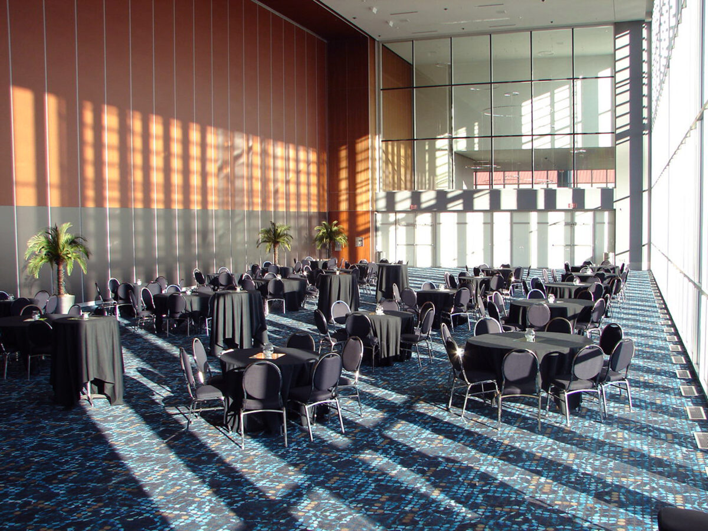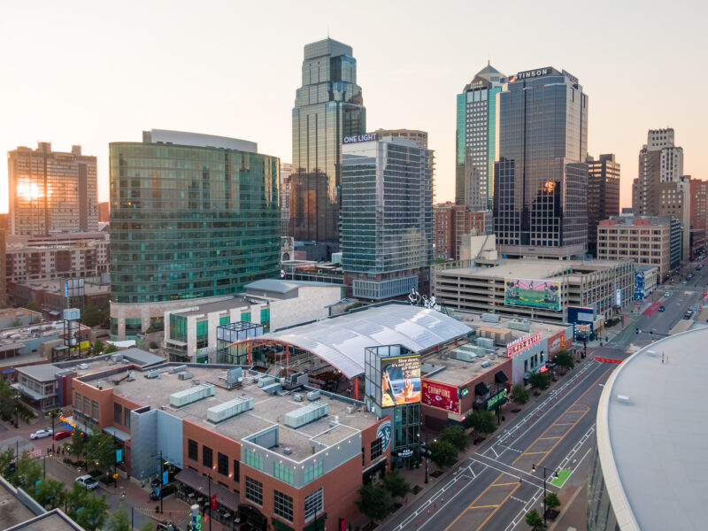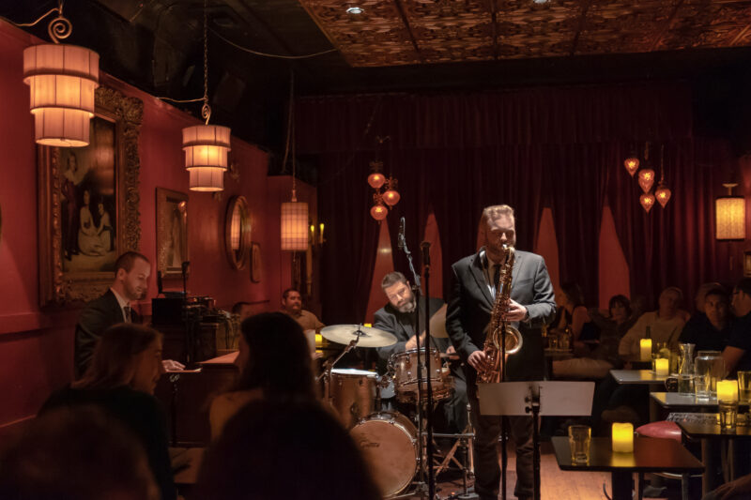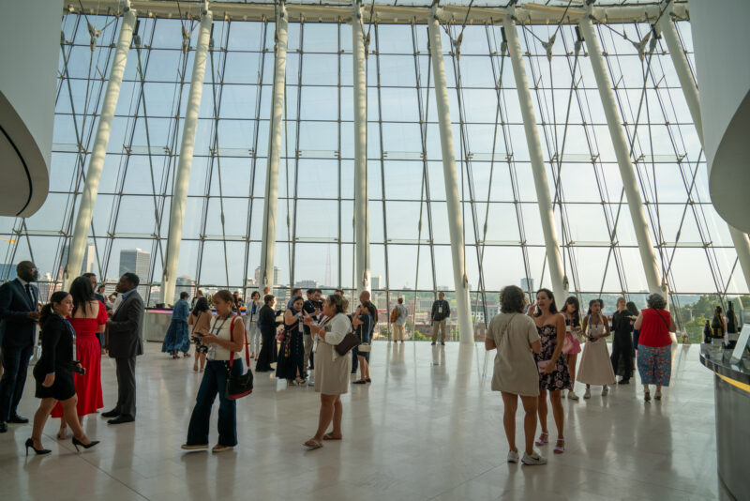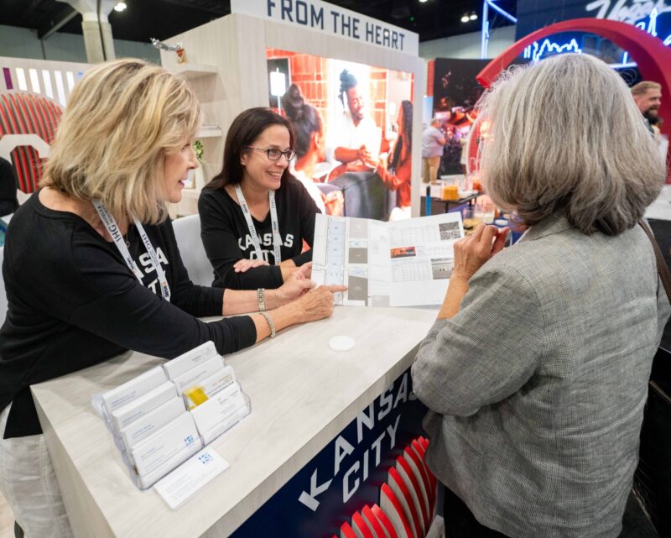- One of the nation’s largest eco-friendly ballrooms at 46,484 square feet.
- Features dramatic views to the south of the Performing Arts Center via a 38-foot-high glass wall.
- Divisible into three separate rooms that can be operated independently for greater meeting flexibility.
- Offers a unique, controllable day-lighting system to allow natural light in the space that changes as the sun moves.
- Opens to an outdoor plaza at the southeast corner of the Convention Center complex.
- Connects to the existing Conference Center to accommodate additional breakout rooms.
- Connects to the new Loews hotel via an enclosed walkway.
