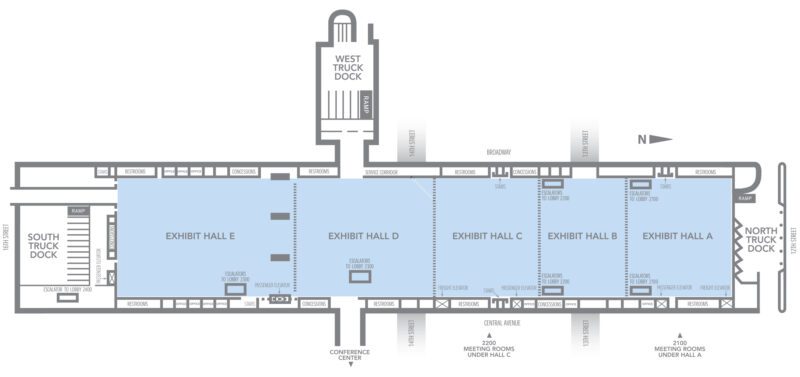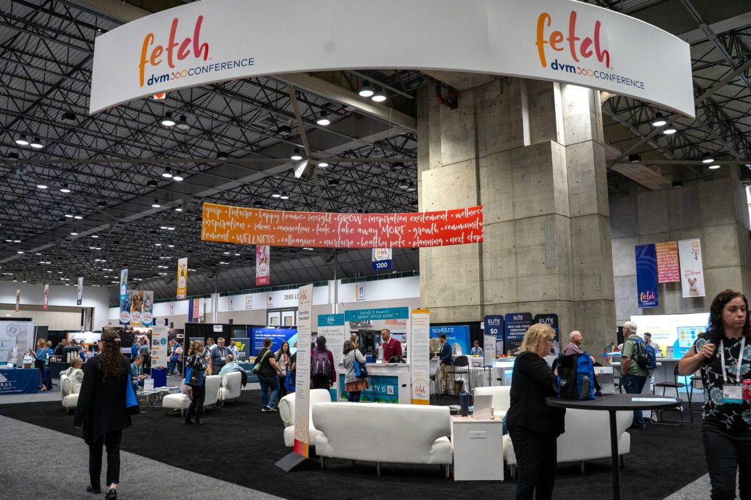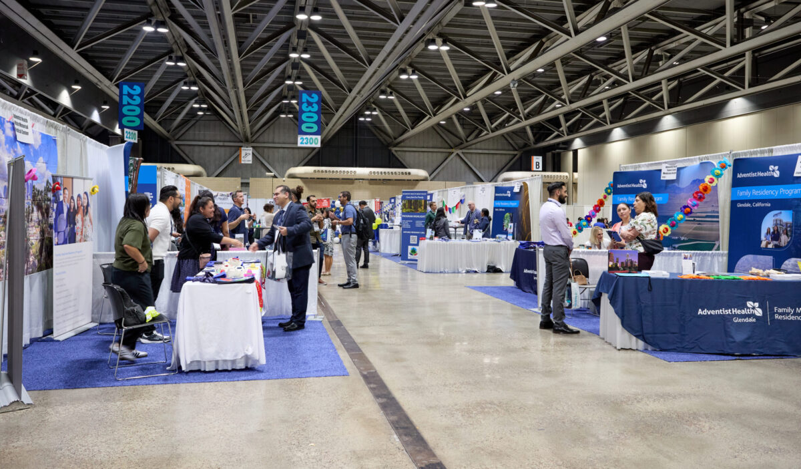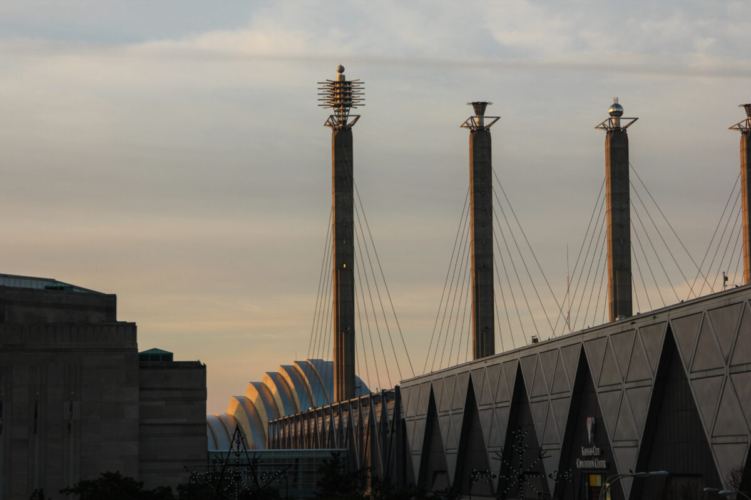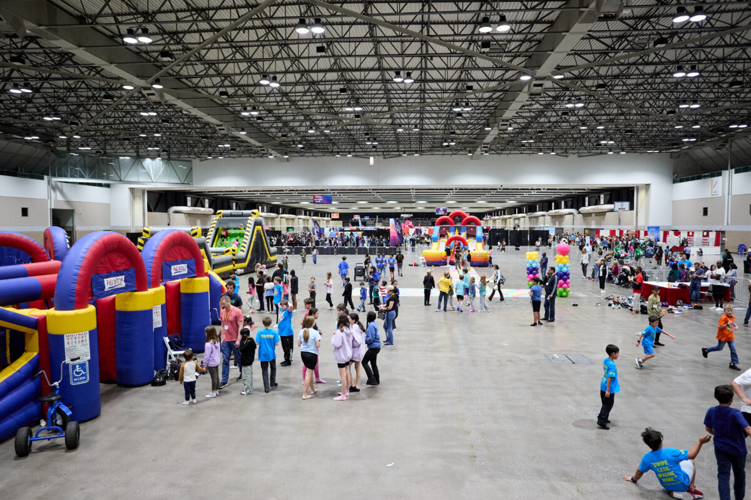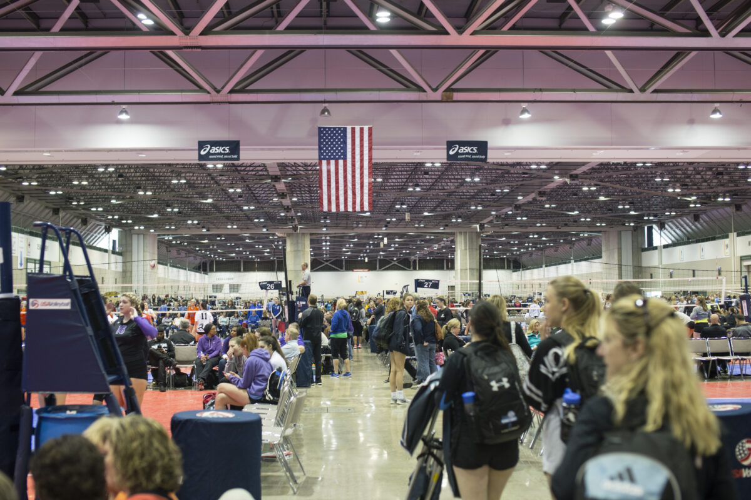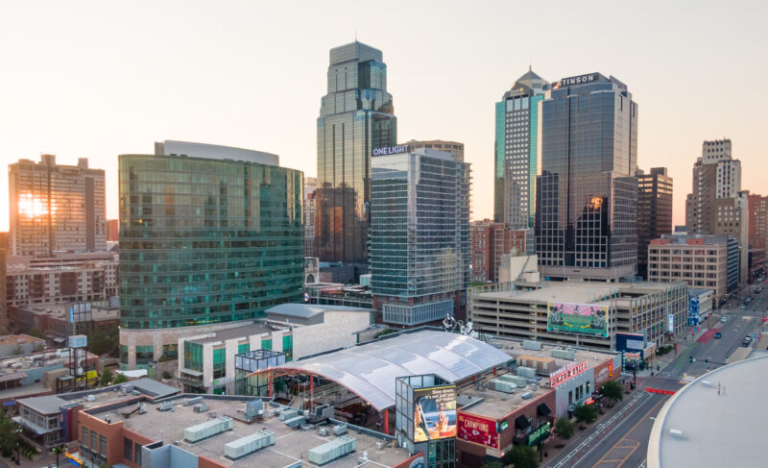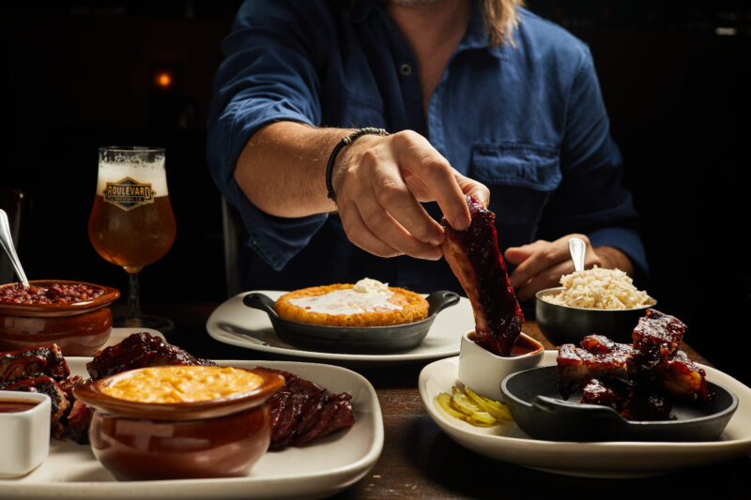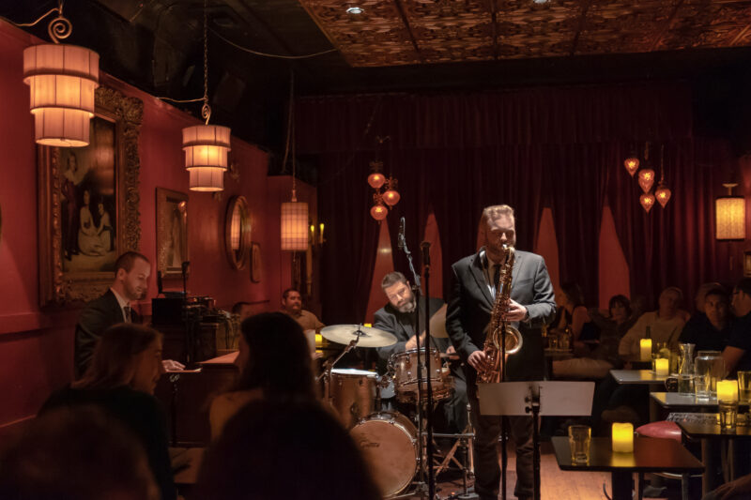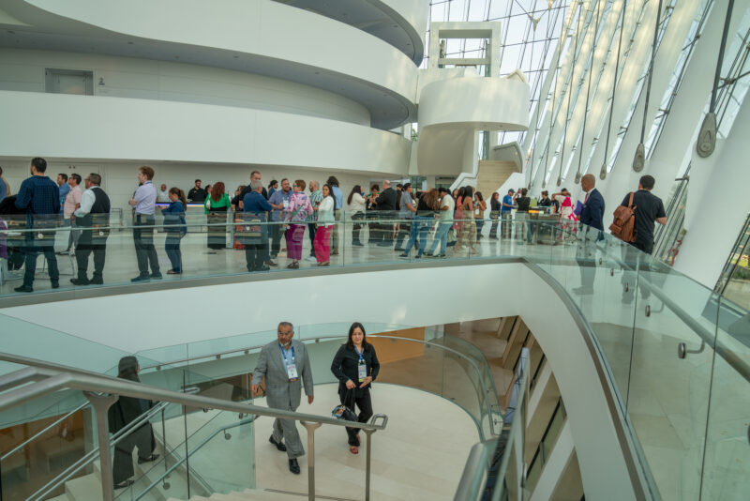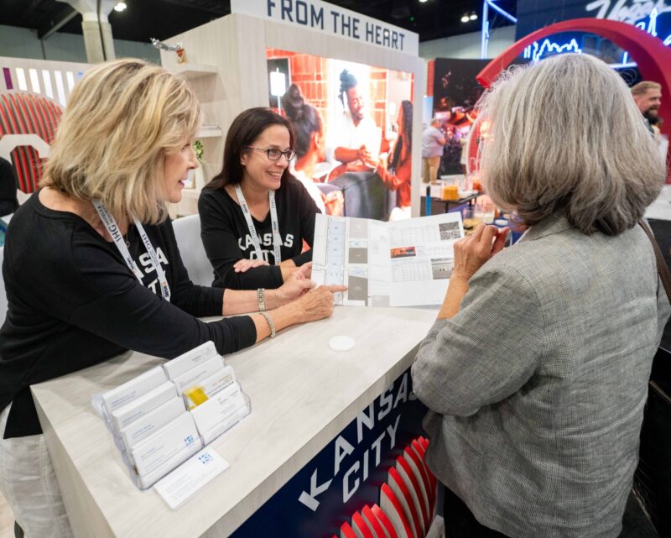- The hall’s 388,800 square feet of contiguous, column-free space allows for more than 2,000 10-by-10 foot booths.
- Four sound-resistant, movable walls can divide the Exhibit Hall into as many as five separate rooms.
- Utility floor ports on 30-foot centers include electrical, telephone and high speed Internet service. Some also include water, gas, air and drains.
- Amenities include high-blower air conditioning, high intensity mercury vapor lighting with 100 foot-candles and an electronic public address system.
- 300 lb./sq.ft. live floor load.
