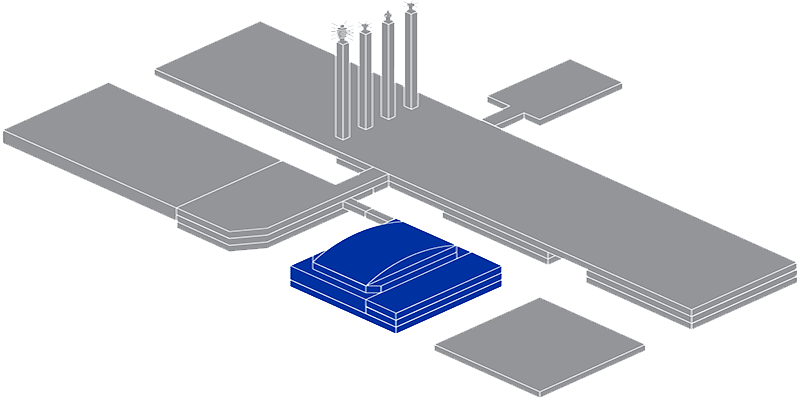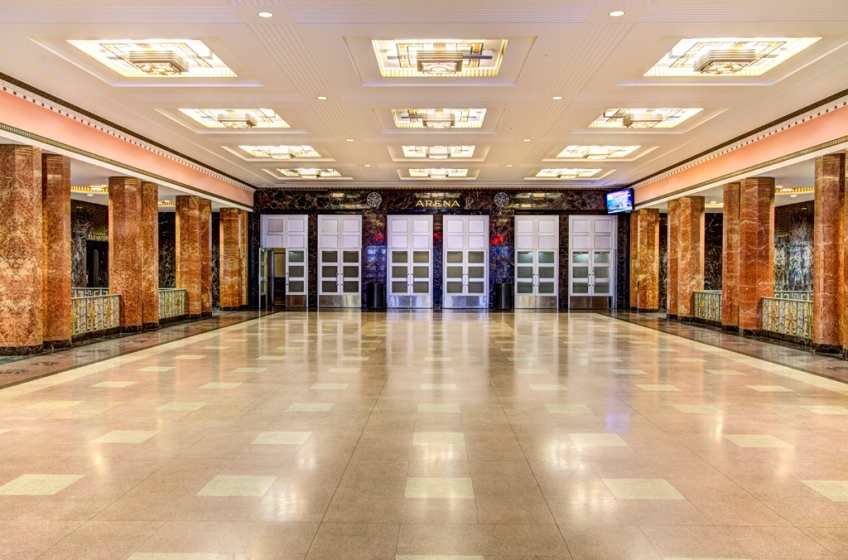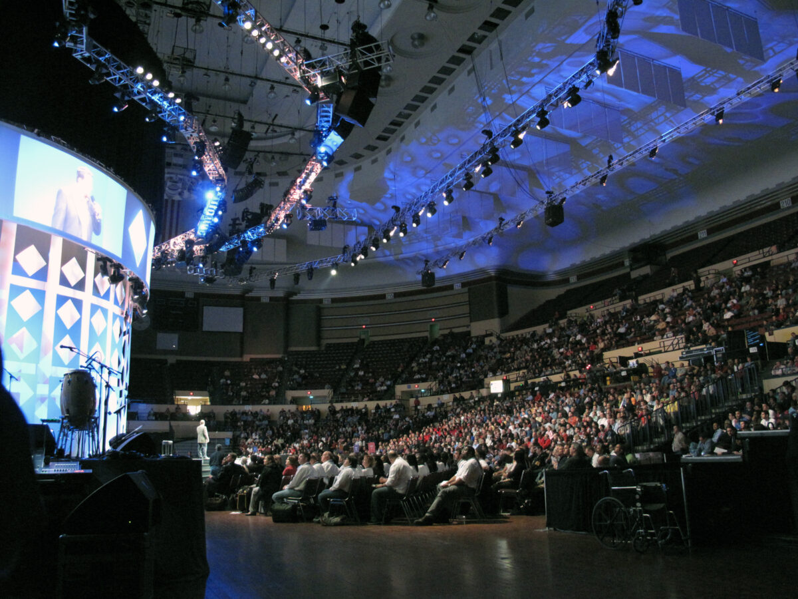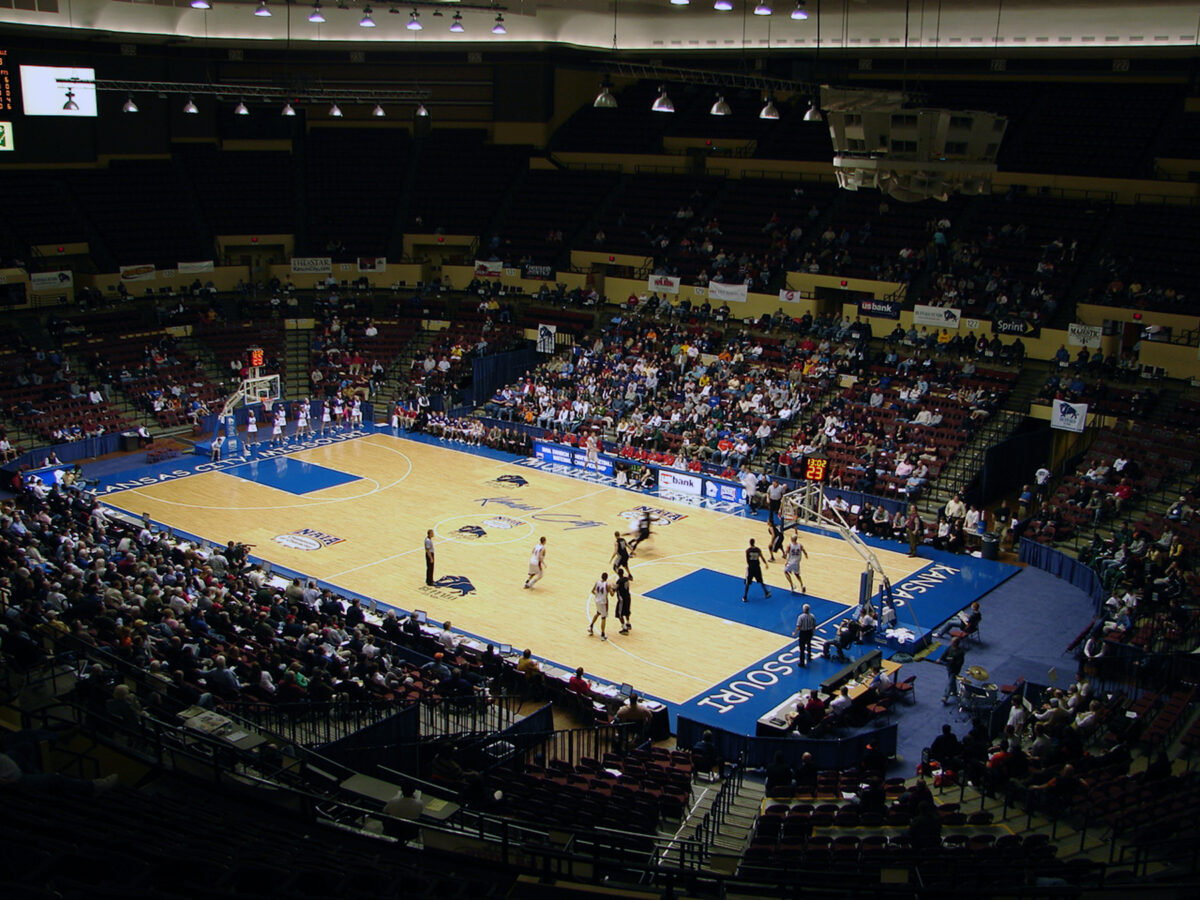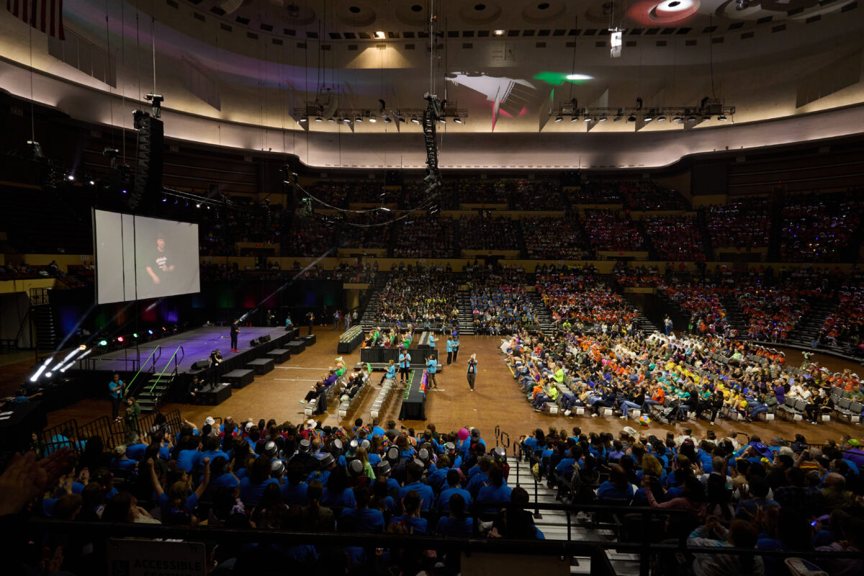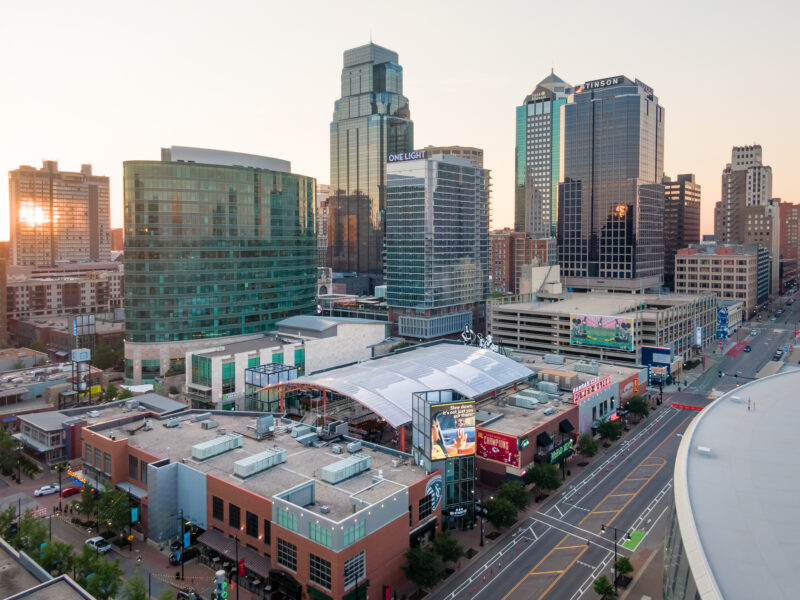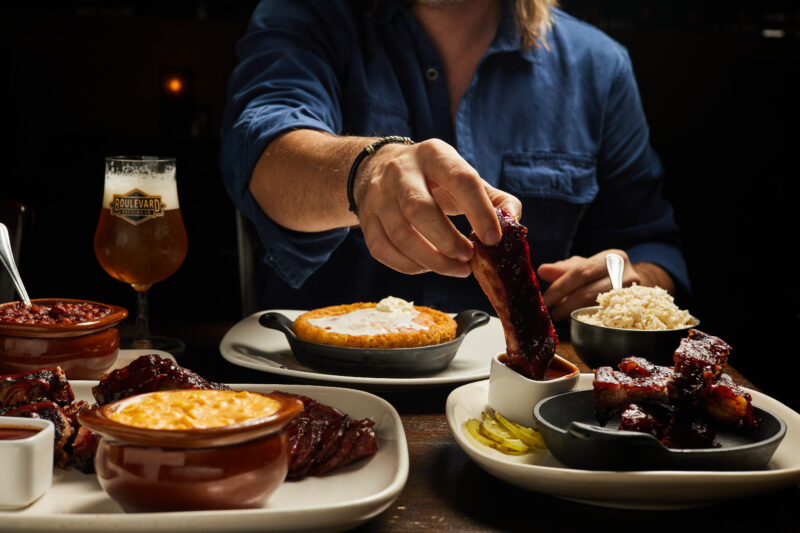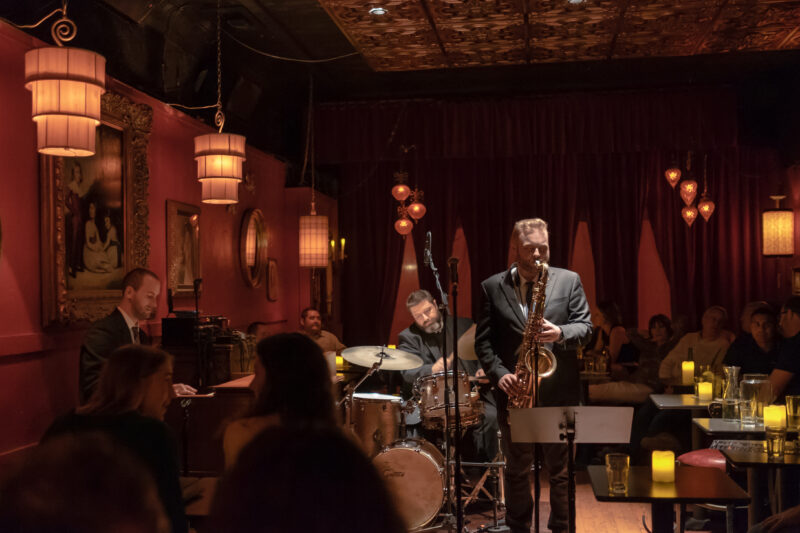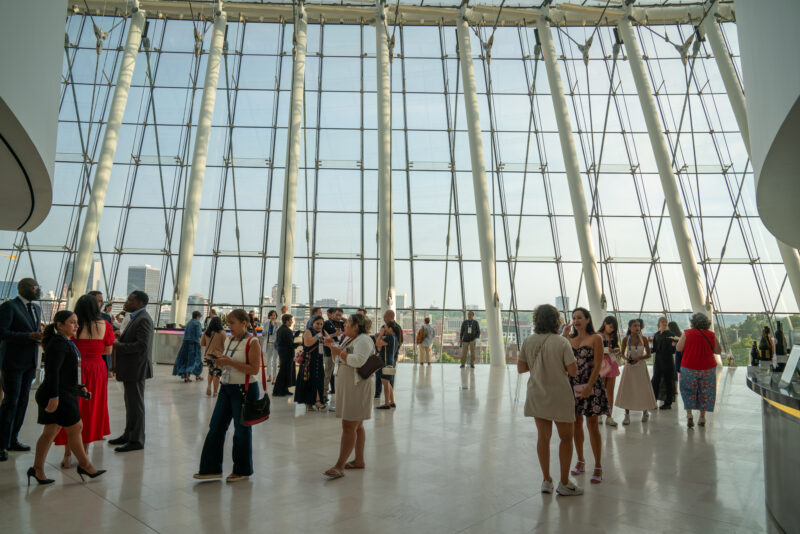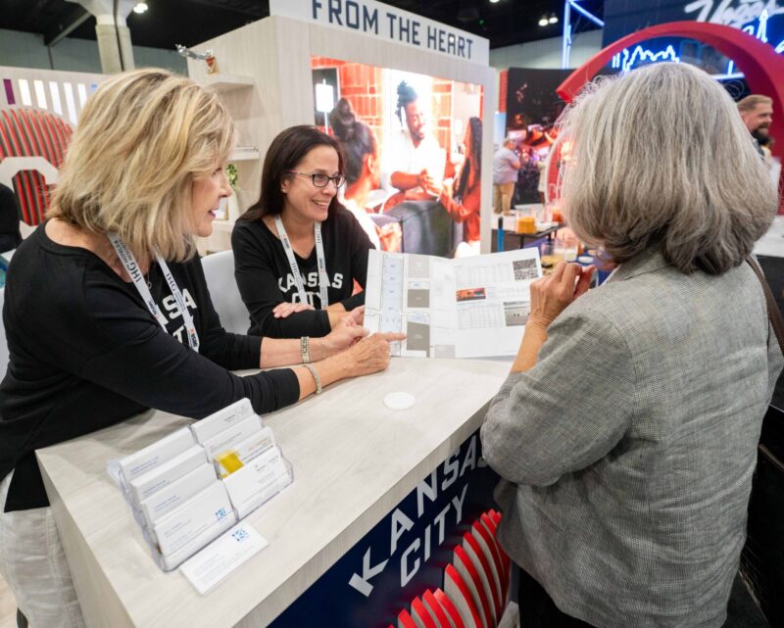- 7,316 permanent seats; 2,405 seats on risers plus capacity for 1,000 theater-style on main floor.
- Upholstered seating and a sports lighting system.
- Public amenities include fully-lighted marquee; large box office; 3,600-square-foot foyer; coat check; multiple restrooms and concession stands.
- Heavy all-wooden floor.
- Ramps and elevators facilitate movement of freight throughout the building.
