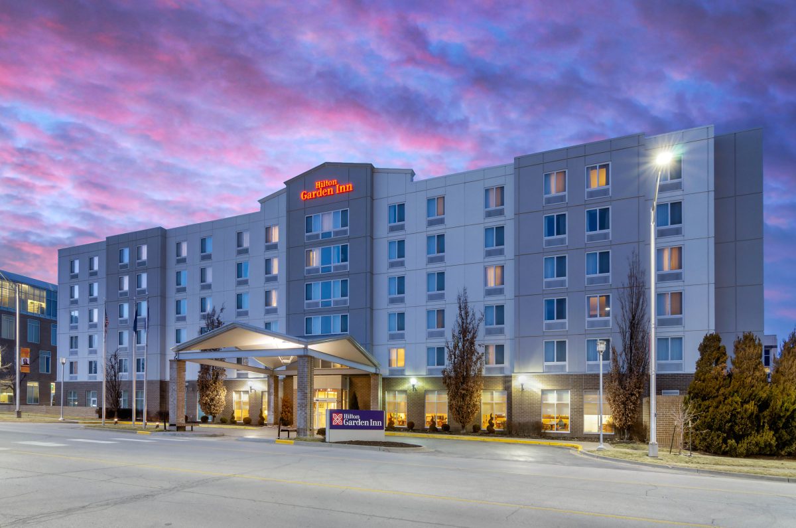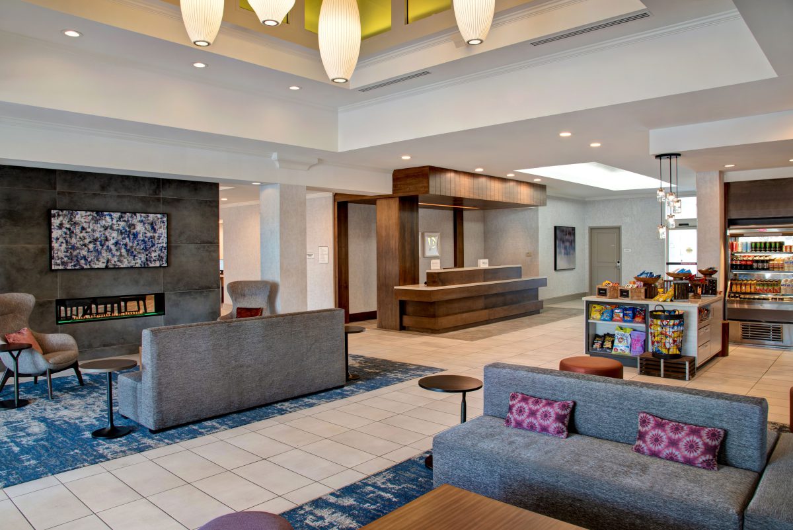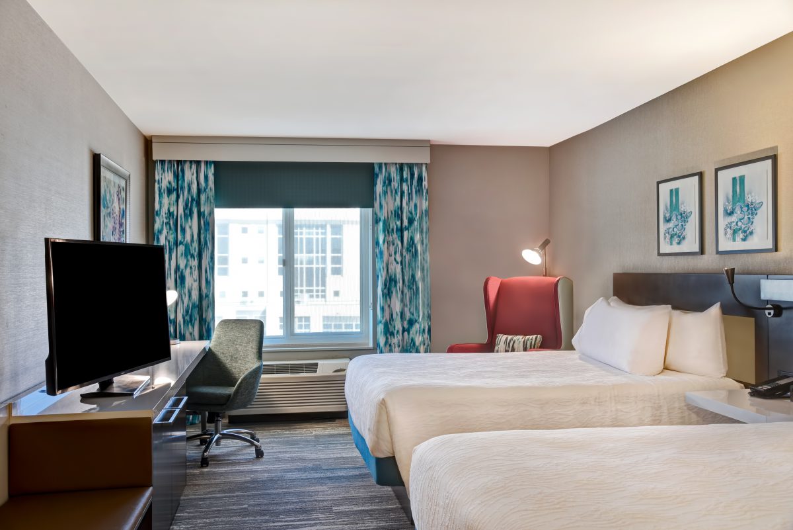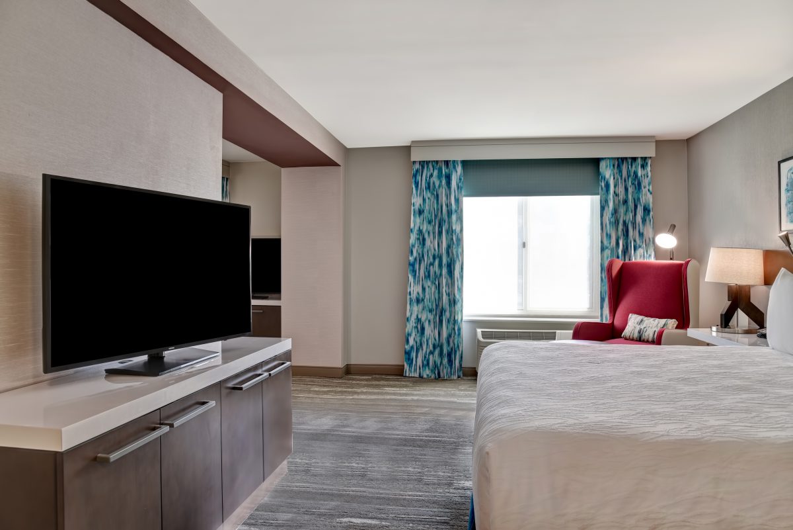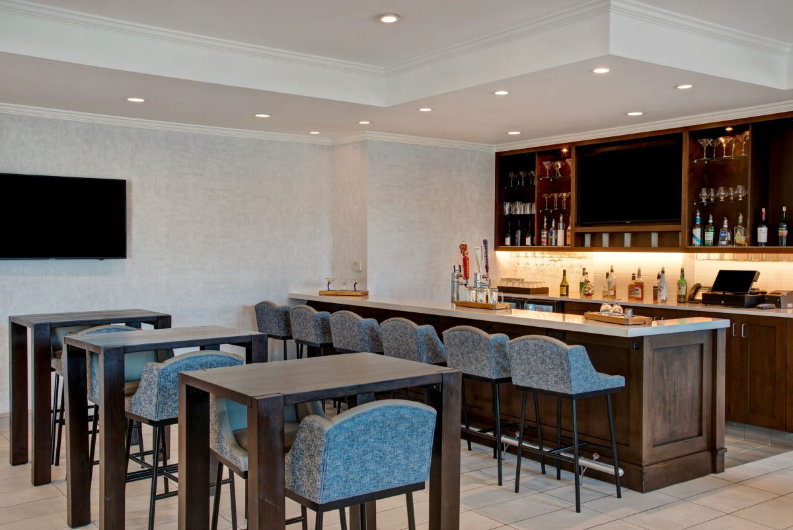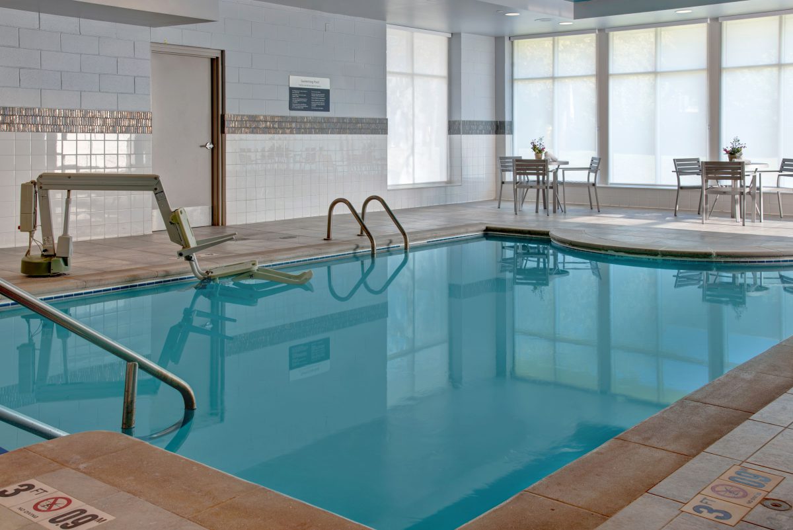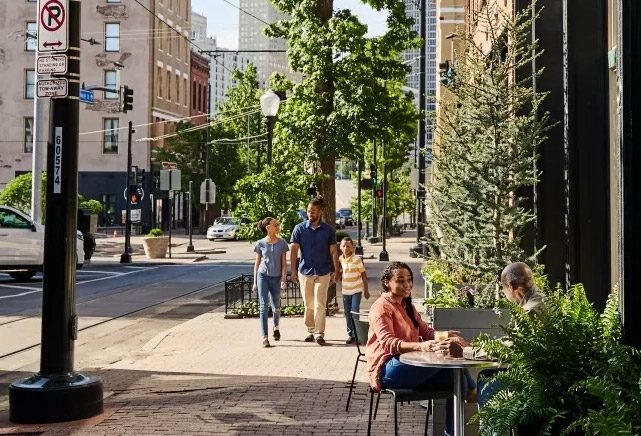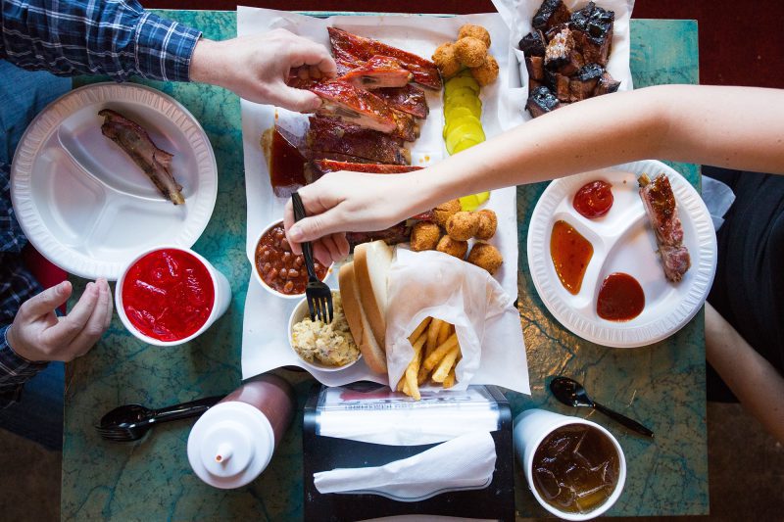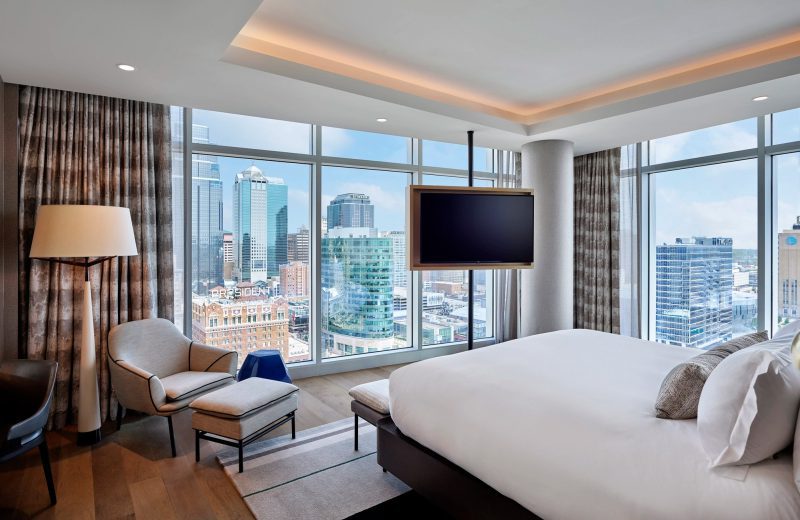Hilton Garden Inn Kansas City-Kansas Hotel is less than 1 mile from center city, and 15 miles from the Kansas City Airport. Deluxe accommodation – friendly service – and a relaxed atmosphere await our guests. Certain to please the busy executive or leisure traveler are our array of special amenities including – complimentary high speed internet access with *secure* printeron remote printing – in room hospitality center with microwave / refrigerator / coffee maker – two dual line phones with voice mail and dataports – large work desk with desk level outlets/ergonomic chair – on demand video/Nintendo video games/free HBO – complimentary USA Today each weekday morning – heated indoor pool/whirlpool/fitness center – and 24hr complimentary business center. We offer the Great American Grill restaurant serving freshly prepared breakfasts as well as lunch and dinner. The Pavilion Pantry has a selection of refrigerated – frozen – and microwaveable packaged items perfect for in-room preparation. A number of restaurants are within a short drive. When guests are ready for after work relaxation or some fun during a weekend getaway – the indoor pool and fitness center are available. Shopping and area attractions are all within a convenient drive.
About Hilton Garden Inn Kansas City, KS
Indoor Pool
Bar or Lounge on site
Business Center
Coffee Maker/Tea Service
Elevators
Fitness Center
FREE Parking
FREE Wireless Internet
Guest Laundry
Hair Dryer
Iron/Ironing Board
Meeting Facilities
Refrigerator
Safety Deposit Box
Self Parking
Pets Allowed
Bus Parking
Motorcoach Parking Off-Site
Restaurant On-Site
Committable Rooms
146
Comp Policy
1 per 40
Double/Doubles
51
Early Check-in
If Avaliable
Guest Floors
6
Handicap Rooms
12
Hotel Management Company
Peachtree Hospitality Management
King/Queen
93
Last Restoration
2020
Management Company
Peachtree Hospitality Management
Max Guests Per Room
4
Meeting Space Net SQFT
1831
Miles to Airport
17
Miles to Convention Center
2.5
Miles to Downtown
3.2
Minutes to Airport
17
Minutes to Convention Center
6
Minutes to Downtown
8
Number of Rooms
2
Largest Room
1375
Theater Capacity
100
Total Sq. Ft.
1831
Banquet Capacity
80
Ceiling
9
Classroom Capacity
36
Description
Our Eisenhower Meeting room is 1375 Sq. Ft. is located on the first floor of the hotel. This space can be divided into 2 separate meeting rooms. The Wyandotte Boardroom is located on the 6th floor and seats 10 people conference style with additional seating around edge of the room.
Reception Capacity
80
Upload Large Floorplan File
https://files.idss.com/C335/5ec0f09a-37f1-4a02-95e0-4531c68c163e.jpg
